In this post I’m sharing helpful design rules on how to arrange furniture with an open concept floor plan.
These design tips will show you how to arrange your furniture – the right way – to create a cohesive layout that feels cozy and looks pulled together!
PLEASE PIN THIS AND SAVE IT FOR LATER!
What is an open concept floor plan?
Open concept is an architectural and interior design term for a floor plan where walls and doors are eliminated between rooms. It can apply to a home, townhouse, condo or apartment. Typically 2 or more rooms in a home open onto one another in an open concept design. Instead of each room being separate and having walls enclosing it, open concept rooms open onto each other and become one larger space. Open concept living room, dining room and kitchen is the common layout style. A semi open concept home has the dining room as a separate closed room with a regular doorway.
Why is furniture layout important?
Arranging furniture for a proper layout is so important for function, good movement and dictates how a home looks and feels. Arrange furniture so that it flows with all pieces and creates a pulled together look. The arrangement is placed around a focal point in the space….more on that below.
If you love to watch TV and movies you’ll need a living room furniture layout that has the TV as the focal point and accommodates lounging.
What are the mistakes people make with furniture layout in an open concept floor plan?
- The biggest mistake people make is that they spread their furniture out in the spaces without clustering them in groups or zones.
- They also don’t use area rugs to define each zone which makes furniture look like a showroom, not a home. Rugs add coziness!
- Not decorating the open concept rooms to tie them together with color and with pattern.
- Another mistake is to have the wrong sized furniture or too much furniture. It’s important to edit your furniture so that it fits in each space and is purposeful.
- Also furniture that’s too small will make an open concept home look empty and cold.
- The wrong type of living room seating in the living room space will affect how all the other spaces look and feel. I recently had a client that bought a loveseat and a sofa with a chaise that just didn’t work in her open concept living room- dining room.
- If you’ve recently moved into an open concept home odds are that your furniture won’t fit properly. There will be more pathways and doorways that the furniture has to accommodate.
Need help with furniture layout, choosing paint colors, room design, selecting furniture or updating your home?
I’m a Designer and True Color Expert® – I can help!
See my Virtual Interior Design & Paint Color Services and client reviews.
Email me at [email protected] for more information and rates!
I’d love to work with you!
What are the best furniture pieces for a good furniture arrangement in an open concept home?
Typically a combination of the following furniture seating best works for an open concept living room setup and a family room design:
- two sofas and two chairs
- two large sofas
- sectional sofa and two chairs
- 4 comfortable arm chairs
The best furniture pieces for an open concept kitchen, dining room and living room:
- a dining table, dining chairs and buffet sideboard, large glass storage cabinet or built in cabinetry (that’s the same as the kitchen cabinetry)
- optional two host chairs on either side of the sideboard for extra seating during the holidays
- separate the dining/kitchen space from the living room area with a console table placed at the back of the sofa to define the spaces
- ensure that kitchen island stools and dining chairs have room to pull out when being used
- ensure that there is room to walk around furniture pieces with ease without bumping into them
Supplies to arrange your furniture in your space:
How do you arrange furniture in an open floor plan?
- The first step is to put your largest piece of furniture opposite a focal point. For a living room the focal point is the fireplace or TV unit. The largest piece of furniture is the sofa or sectional. Then arrange the rest of the seating around the sofa/sectional to create a conversation zone.
- For an open concept living space that doesn’t have a fireplace or a TV: arrange your furniture around one bookcase or etagere like these (you could also use two bookcases placed side by side):
Shop bookcases and etageres – click on the images below!
- For a sofa and two chairs – place the sofa opposite the fireplace and two chairs to the side of the fireplace, one on each side, or the two chairs placed side by side and perpendicular to the sofa, to create an L shape with the sofa. You can add two ottomans like these opposite the two chairs to create a symmetrical look or add a long bench.
- One sofa and 4 chairs will create a beautiful balanced living room furniture arrangement: sofa faces the fireplace and two chairs perpendicular to the sofa. This creates a U shape conversation area.
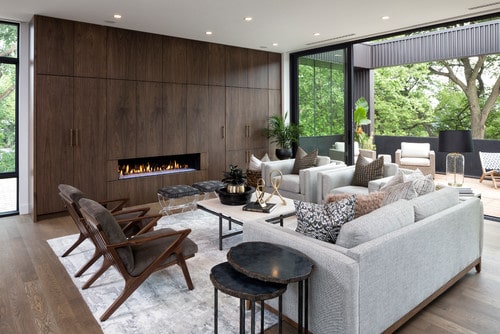
- If you have two sofas they will be placed facing each other and perpendicular to the fireplace. Arm chairs will then be placed opposite the fireplace.
- For two sofas: place them facing each other and opposite the fireplace.
- Another way to arrange two sofas and two arm chairs is to place one sofa opposite the fireplace, the other sofa perpendicular to the sofa and then place two chairs perpendicular, on the opposite side, to create a U shape conversation area. Like this:
- If you have a sectional place it opposite the fireplace with one side facing the fireplace and the other side facing the windows/sliding glass doors
- If you have a sectional and two chairs: place the sectional opposite the fireplace with one side facing the fireplace and the other side against a wall or windows. Place the two chairs side by side and perpendicular to the sectional like this:
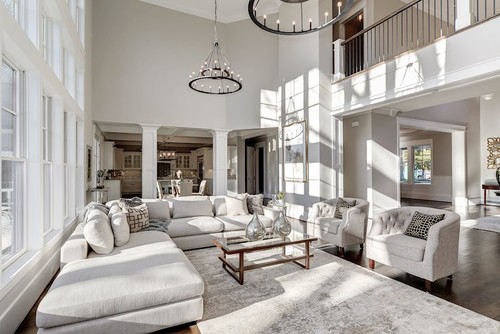
If you’re looking for furniture layout help with your open concept design email me at [email protected] to book an online design consult! You can see more information about my online design services and client reviews here.
- for an open concept dining room place the dining table across from the kitchen island.
Where To Place The TV In An Open Concept Room?
I recommend the TV be placed above the fireplace in order to streamline the open concept layout.
The TV can be put on a separate TV unit however that will require additional space and can make the living room feel cramped and awkward.
Never place your TV on a TV unit in front of a window, a bookcase or a doorway – yes I’ve seen people actually do that!
You can call an audio visual company for assistance with your TV and audio placement.
How do you arrange furniture for a cozy, intimate feel?
- A cozy feeling comes from clustering your furniture together in a conversation arrangement.
- Adding an area rug that’s large enough so that all the front legs of the furniture sit on the area rug, will add cozy texture and visual softness.
- Layering ambient and overhead lighting will make an open concept space feel warmer and cozier. Add table lamps, floor lamps and a ceiling pendant/chandelier. This is really important for open concept homes that have tall ceilings! A chandelier or pendant in the correct scale will bring the ceiling down and instantly make it feel more cozy and less cavernous.
- Placing the lighting on dimmers to create a cozy glow at night is another option.
- Add an accent color that you love to your open concept spaces and repeat it throughout each space to create flow.
- Add tropical trees real or faux to each open concept area. Trees add a pop of green, add liveliness and texture.
- Pillows and throw blankets: Layer, layer, layer! Add lots of accent pillows and throw blankets to create coziness and that Hygge effect!
- Decorative accents: Layer trays, orbs, vases, flowers, decorative boxes and accessories throughout all of your open concept spaces to give them that layer of texture and interest that only decor can provide!
- Drapes/roman blinds: Add window treatments that coordinate with each other to all windows. Textiles are so important for any space!
- Ceiling beams, planked/bead board ceilings or coffered ceilings will create coziness as well. The architectural detail these treatments add create a beautiful envelope for open concept homes.
More Design Tips:
- How To Decorate A Room In 5 Simple Steps
- How to Make A Mood Board For Interior Design
- Top 50 Bestselling Paint Colors At Sherwin Williams
- Modern Organic Living Room Design Ideas
- How To Arrange Furniture With A Corner Fireplace
- How To Arrange Furniture In Small Living Room Layouts
- 7 Ways To Make A Small Living Room Feel Larger Instantly!
- Inexpensive Ways to Make Your Home Look Expensive!
- How to Pick Paint Colors With Confidence!
- 5 Design Tricks To Brighten A Dark Room
- Understand The Color Wheel & Color Schemes To Become A Better Decorator
- Design Tip: How to Choose the Perfect Area Rug
- How To Identify Paint Color Undertones And Choose The Right Color
- Paint Tips – How To Pick The Perfect Paint Sheen
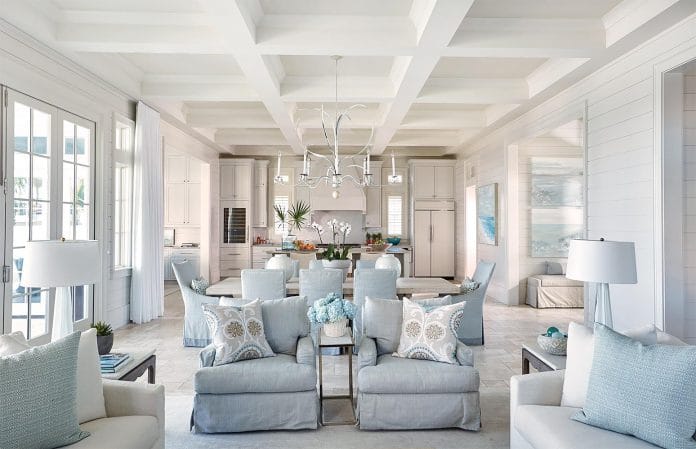
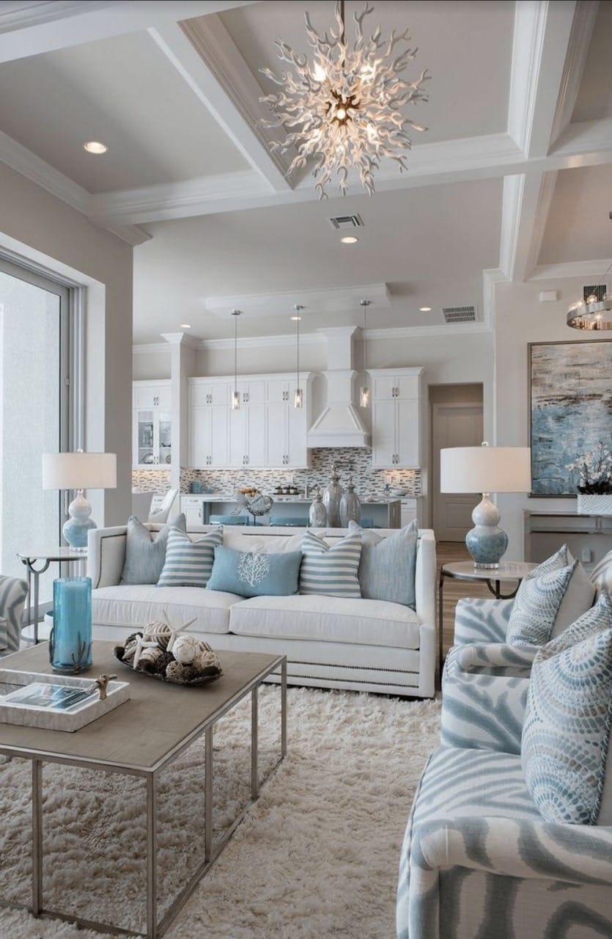
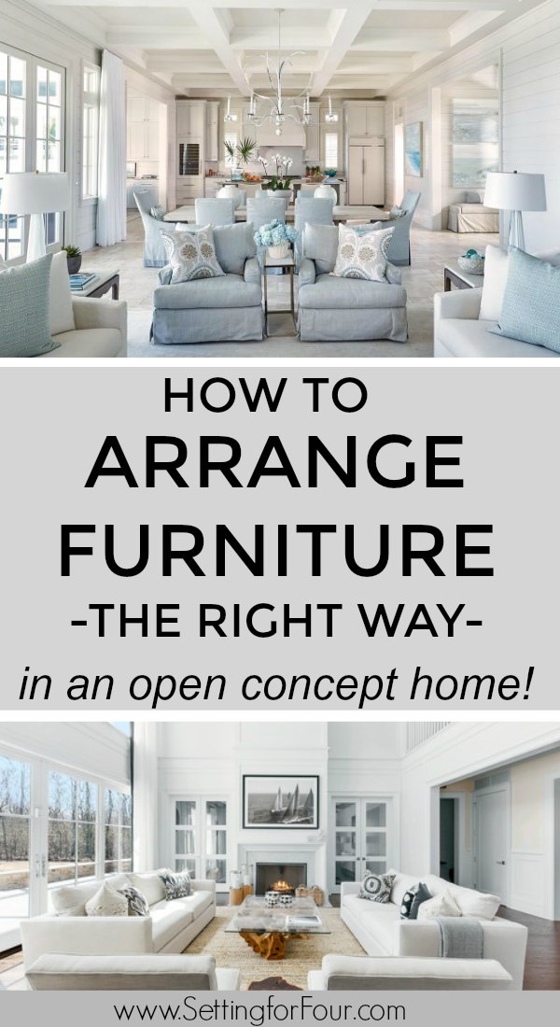

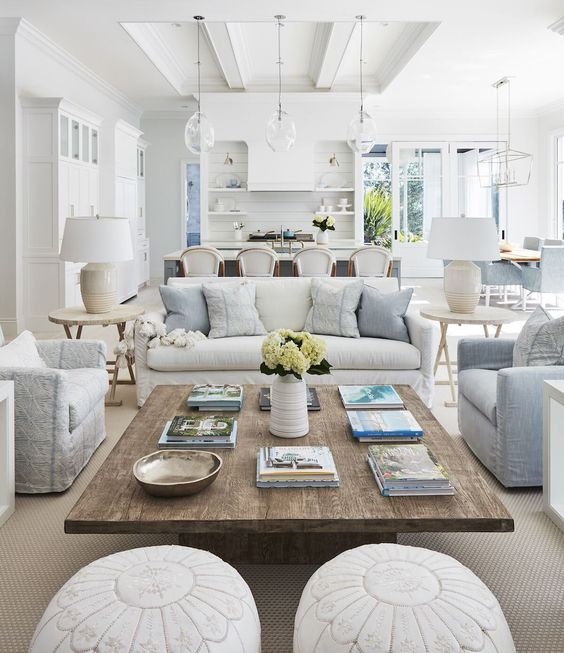
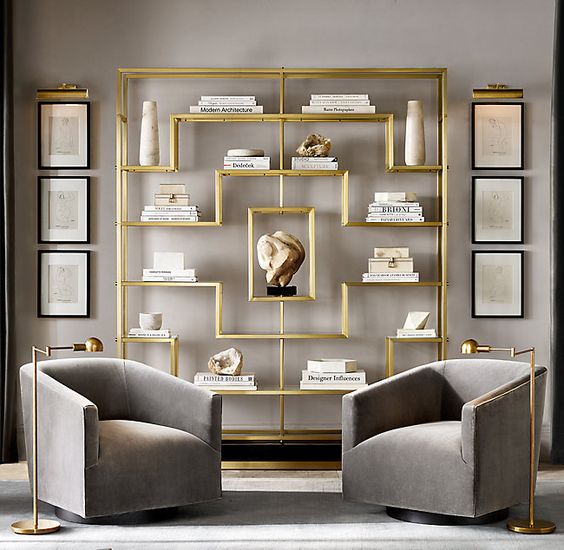

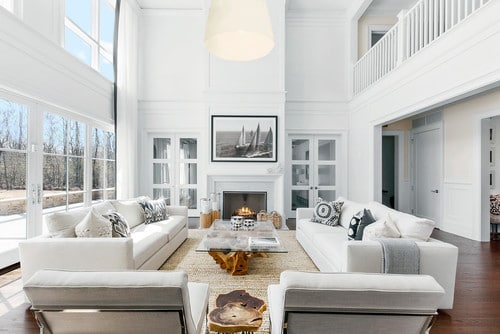
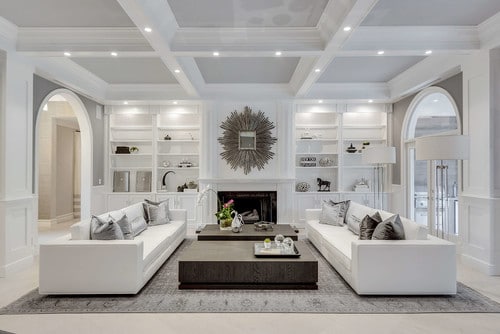
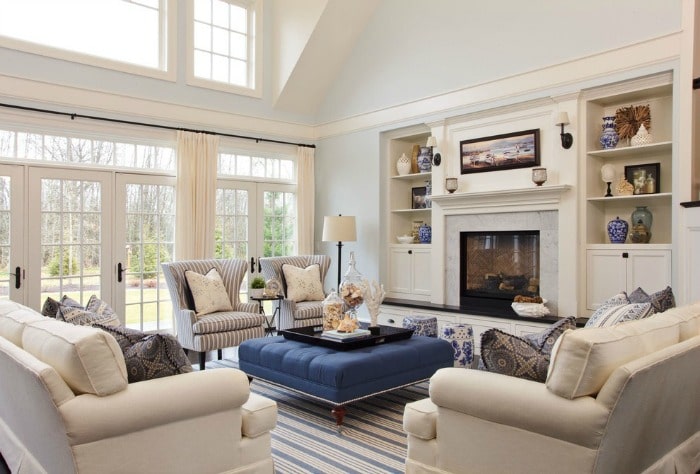
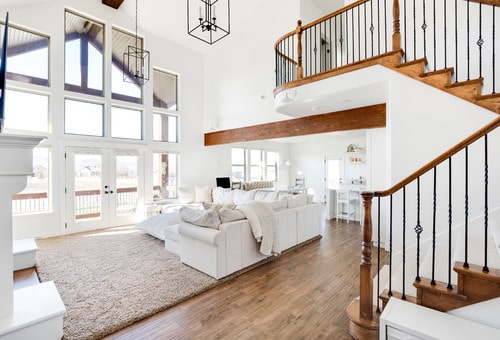
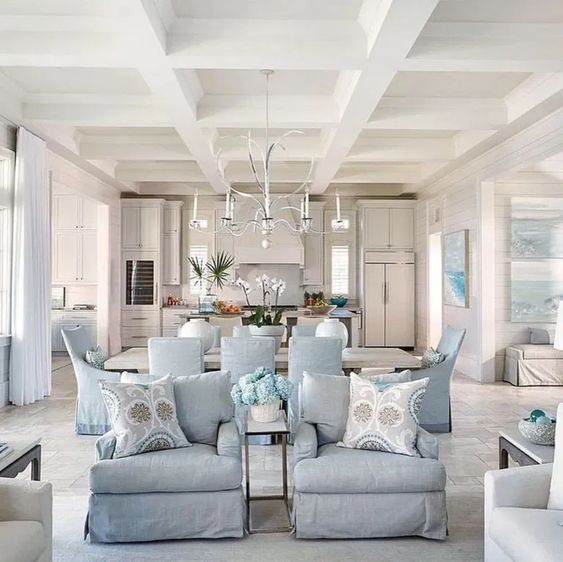
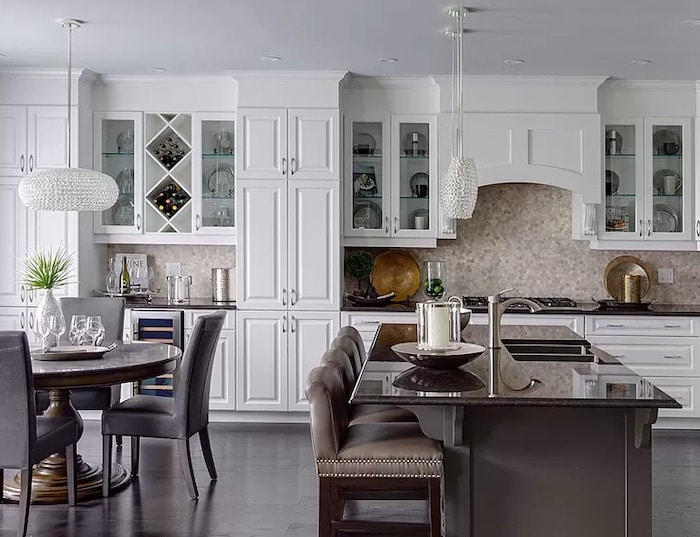

 Heather is a Designer, True Color Expert® and proud military wife at
Heather is a Designer, True Color Expert® and proud military wife at 
Heather,
Can you share where you bought your beautiful blue abstract art print from located in your blush pink and blue room?
Hi Nancy – This is it here: https://rstyle.me/+n2LZssrofwE8VywPmAb_2Q It’s really beautiful, we love it! 🙂
I have an open concept, living room, dining room and kitchen with an island. Not sure how to arrange furniture.
Hi Teresa – send me an email, I offer online interior design services and create furniture layout plans!
Can you tell me the cost if I sent you a picture of a room …. To show me best way to set up furniture?
Please email me to discuss – [email protected]
Hi heather I need help! I’m in the market for new furniture and carpeting I have an L shaped living room and need some help! Thank you , Joanne nowak
Hi Joanne! I’d love to help you with your living room! Email me at [email protected] and we can discuss the right furniture and carpeting for your L shaped living room layout and my online design services! Have a wonderful day!
Can you please share how to place furniture, when your living area has a corner fireplace? Thank you!
Great question! I’m actually writing a blog post about that! Stay tuned!:)
How does this work? I am really struggling with the layout of our rooms and a design solution. We’ve even stumped professionals that have come to our home to help.
Hi – you can check out my online design services page – the tab for it is in my top menu! 🙂
Can you share with me, how to arrange furniture with a corner fireplace, and open concept living room and kitchen/dining room combo?
Thank you for your help
Lucinda
Hello Lucinda! I’d love to help you with your furniture arrangement! Check out my online design services page – tab is in the top menu and send me an email to discuss! 🙂
Hi! Any idea where that gorgeous gold bookcase came from?
I don’t know where it’s from. It’s gorgeous isn’t it?!
Large LR. Rectangular. Fireplace center one wall, across large archway. One far wall large TV. Help arrange
Thanks
What is your charge for helping arrange furniture in an open space? Thanks.
Hi – email me at [email protected] and I can give you my rate! 🙂
Hi!
What should I do if my living room has two focal points: fireplace and TV?
How do you think we should place our furniture? Or what set of furniture we should buy?
Hi Maria – Unfortunately I can’t give you design advice without seeing your room and the furniture you have. You can email me for an online furniture layout design consult if you wish! 🙂
Thank you so much! This was SUPER helpful!
You’re welcome! I’m glad you find these tips helpful! 🙂
Hi,
Do you know where the glass pendants and silver chandelier are from in the picture with the white sofa and 2 blue chairs? Thanks.
No I don’t know where they are from!
Hi,
I have an open concept living room dining room and kitchen with an island. The front door opens to the center of the open concept. I need help or suggestions to make the three areas flow together.
Hi Alison – You can email me at [email protected] to discuss a design consultation!
This content is very helpful. I have an open concept area but our dining table and entertainment center are in dark walnut. They are pretty far apart. I want to add a gray sofa table, coffee tables (walnut & marble) and other accent furniture, will that work or am I tied to using the same dark wood in everything??
Hello Vanessa – you can mix wood tones but it has to be done the right way in an open concept home so everything flows and is cohesive.
I love your website. I desperately need help with furniture arrangement. Our home has an open concept, with a fireplace and TV over the fireplace in the middle of the room. The sofa is 82 inches wide. It is placed in front of the fireplace. We watch alot of TV, what pieces of furniture fits best. Are love seats out of style?